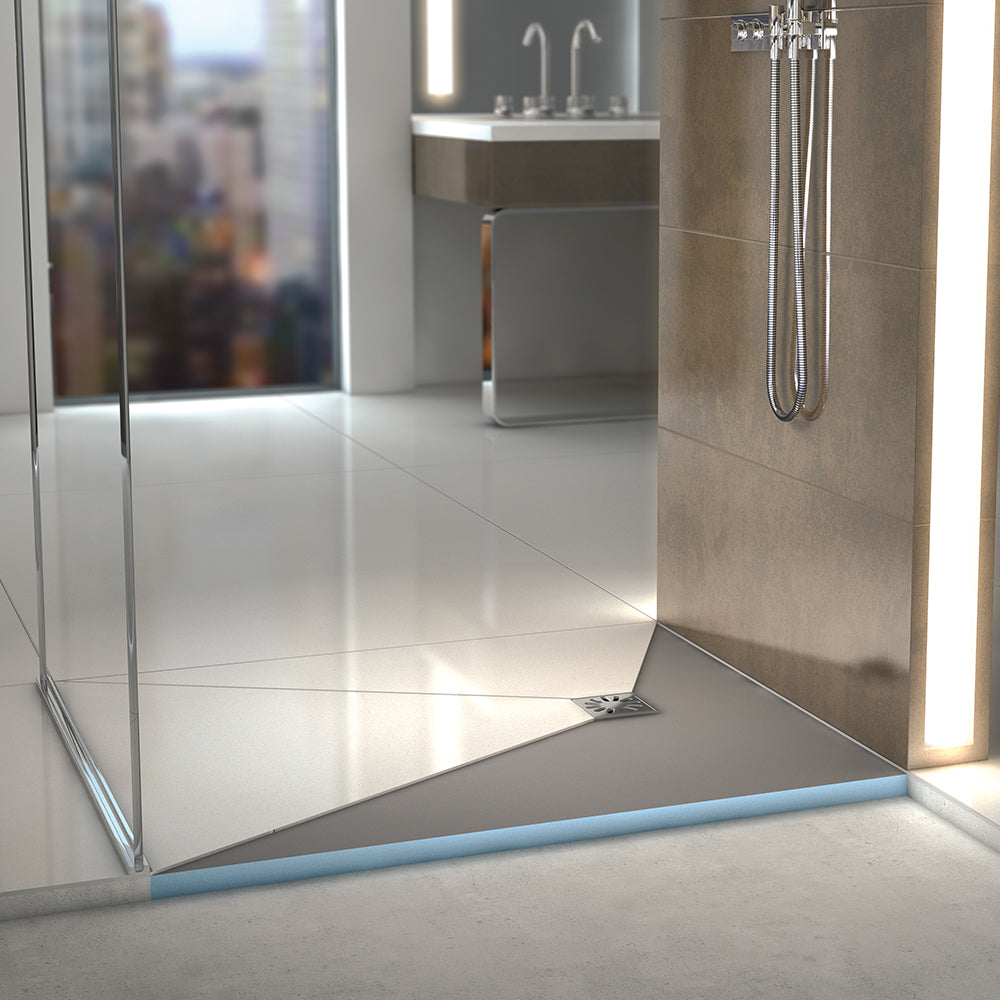Curbless/barrier-free walk-in showers are becoming more and more popular.
There are virtually no limitations as to how one can be built. There is always a technical solution regardless of whether you have screed or concrete floors. Showers can also be built onto wooden floors, even if they are upstairs despite common misconception.

Ways to design a curbless walk-in shower
Option 1: Use a shower former tray with falls
Shower former trays have built-in falls and a drain.
Pros:
- Cheapest option
- Straightforward and quick installation
- Easy to cut tray to specific size
- Ready to tile when installed onto the floor
- Can be used with underfloor heating
- Good option for average size bathrooms
- Fully waterproof

Option 2: Use a tileable flat shower tray
Tiles lay over the tray and can be lifted to clean the tray. It has no visible falls, hence, the surface is flat.
Pros:
- Completely flat and level with the bathroom floor
- Various sizes available (Note: The tray can not be cut)
- Good option for average and large bathrooms
- Fully waterproof

Option 3: Leave it all upto the tradesmen
In this case, the tradesmen will install the drain and form the falls that direct the water to the drain.
Pros:
- More suitable for customised projects, where you might want your drain to span the width of the full shower or if you will use more than one drain (like seen in the image below)
- Wider range of different drain designs can be used
- Good option for large bathrooms

Special Uniproof Products
For Option 1: Uniproof Shower Former with Drain
For Option 2: Invisible Shower Tray




Share:
Why Bathrooms Must Be Waterproofed Before Tiling
Our NEW Vogi Drains